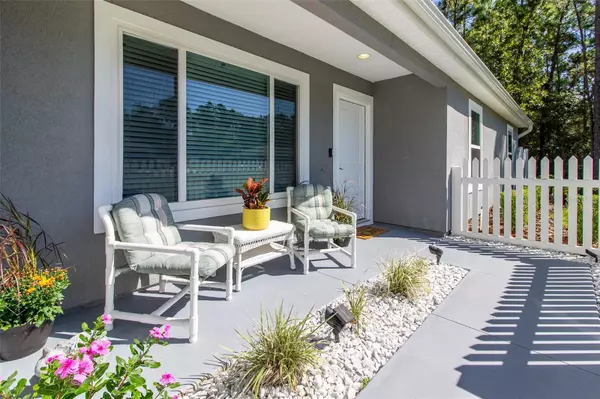For more information regarding the value of a property, please contact us for a free consultation.
5041 SW 155TH LOOP Ocala, FL 34473
Want to know what your home might be worth? Contact us for a FREE valuation!

Our team is ready to help you sell your home for the highest possible price ASAP
Key Details
Sold Price $247,000
Property Type Single Family Home
Sub Type Single Family Residence
Listing Status Sold
Purchase Type For Sale
Square Footage 1,239 sqft
Price per Sqft $199
Subdivision Marion Oaks Un 05
MLS Listing ID OM665212
Sold Date 12/20/23
Bedrooms 3
Full Baths 2
Construction Status Financing,Other Contract Contingencies
HOA Y/N No
Originating Board Stellar MLS
Year Built 2019
Annual Tax Amount $2,635
Lot Size 10,454 Sqft
Acres 0.24
Lot Dimensions 82x125
Property Description
PRICE IMPORVEMENT BY MOTIVATED SELLERS. Welcome to a great opportunity to own your future home! This impressive three bedroom, two bath gem offers a combination of contemporary style and comfort. As you step inside, you'll be greeted by the dynamic vaulted ceilings and open living room, dining room and kitchen that create an immediate sense of spaciousness and magnificence. The open-concept design allows for effortless entertaining and quality family time. Recessed lighting illuminates the space, creating a warm and inviting ambiance throughout. Say goodbye to the hassle of carpet maintenance as this home boasts beautiful, easy-to-clean tile and laminate flooring throughout. The kitchen is a true chef's delight, featuring sleek granite counters that perfectly complement the tasteful soft close cabinetry. Prepare meals with ease and enjoy the abundance of counter space, making cooking a breeze. The home features a spacious utility room conveniently located off from the kitchen providing functionality and practicality. The master suite is a tranquil retreat, offering a generous space to unwind and relax. With its own private ensuite bathroom, complete with a luxurious shower and modern fixtures. The additional two bedrooms are spacious and bright, providing ample room for family members or guests. All bedrooms feature ceiling fans that provides a cool breeze, and pocket closets doors that not only save space but also add a touch of elegance and functionality to the rooms. The laminate flooring adds a modern and stylish space, while providing durability and easy maintenance with an overall aesthetic appeal. Step outside to the beautifully landscaped fenced backyard, ideal for hosting gatherings or enjoying peaceful moments of solitude. The low-maintenance yard includes a five-zoned spring retraction, rotary head irrigation system ensuring you have more time to relax and enjoy your surroundings. Located in Marion Oaks unit 5 neighborhood, this home offers convenient access to schools, parks, shopping, and dining options. With its impeccable design, modern features, and prime location, this property truly represents the epitome of comfortable and stylish living. Home has brand-new Video Blink doorbell included. Don't miss out on this incredible opportunity to make this house your home. Schedule a showing today to find out if this is your next home.
Location
State FL
County Marion
Community Marion Oaks Un 05
Zoning R1
Rooms
Other Rooms Inside Utility
Interior
Interior Features Open Floorplan
Heating Electric, Heat Pump
Cooling Central Air
Flooring Ceramic Tile, Laminate
Furnishings Unfurnished
Fireplace false
Appliance Dishwasher, Electric Water Heater, Microwave, Range, Refrigerator
Exterior
Exterior Feature Irrigation System, Rain Gutters, Sliding Doors
Parking Features Driveway, Garage Door Opener, Garage Faces Rear
Garage Spaces 1.0
Fence Vinyl
Utilities Available BB/HS Internet Available, Cable Available, Electricity Connected, Public, Water Connected
Roof Type Shingle
Porch Covered, Enclosed, Patio, Rear Porch, Screened
Attached Garage true
Garage true
Private Pool No
Building
Lot Description Cleared, Paved
Story 1
Entry Level One
Foundation Slab
Lot Size Range 0 to less than 1/4
Sewer Septic Tank
Water Public
Architectural Style Florida
Structure Type Stucco,Wood Frame
New Construction false
Construction Status Financing,Other Contract Contingencies
Schools
Elementary Schools Sunrise Elementary School-M
Middle Schools Horizon Academy/Mar Oaks
High Schools Dunnellon High School
Others
Senior Community No
Ownership Fee Simple
Acceptable Financing Cash, Conventional, FHA, USDA Loan, VA Loan
Listing Terms Cash, Conventional, FHA, USDA Loan, VA Loan
Special Listing Condition None
Read Less

© 2025 My Florida Regional MLS DBA Stellar MLS. All Rights Reserved.
Bought with STELLAR NON-MEMBER OFFICE



